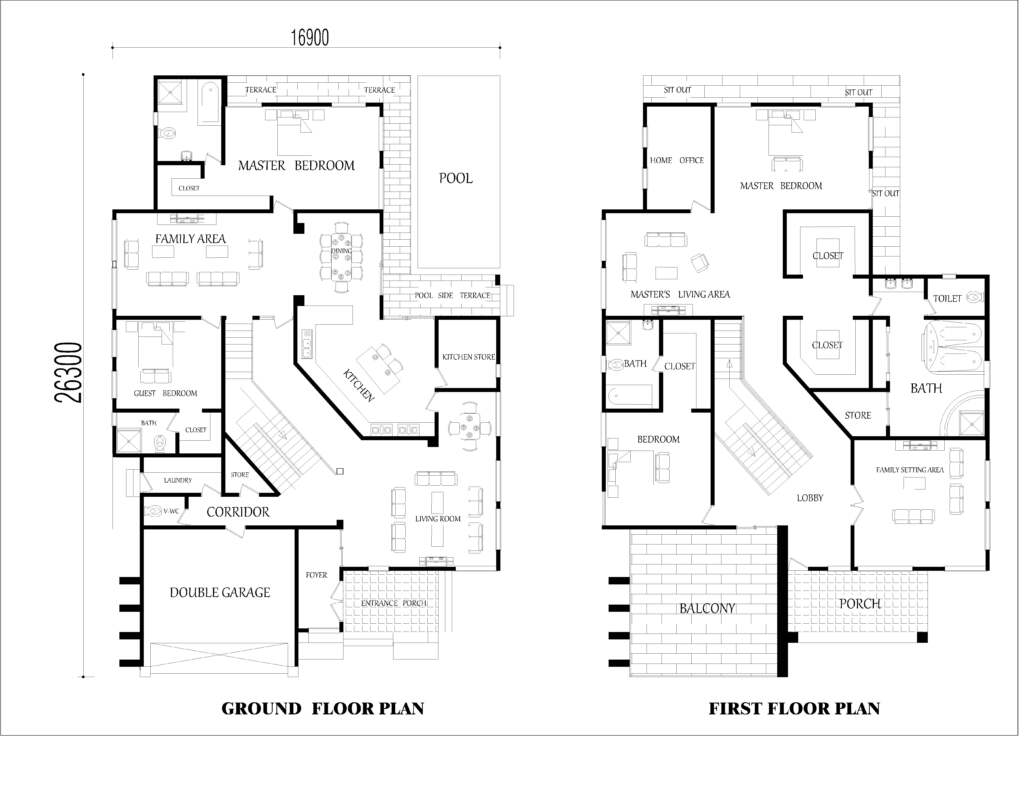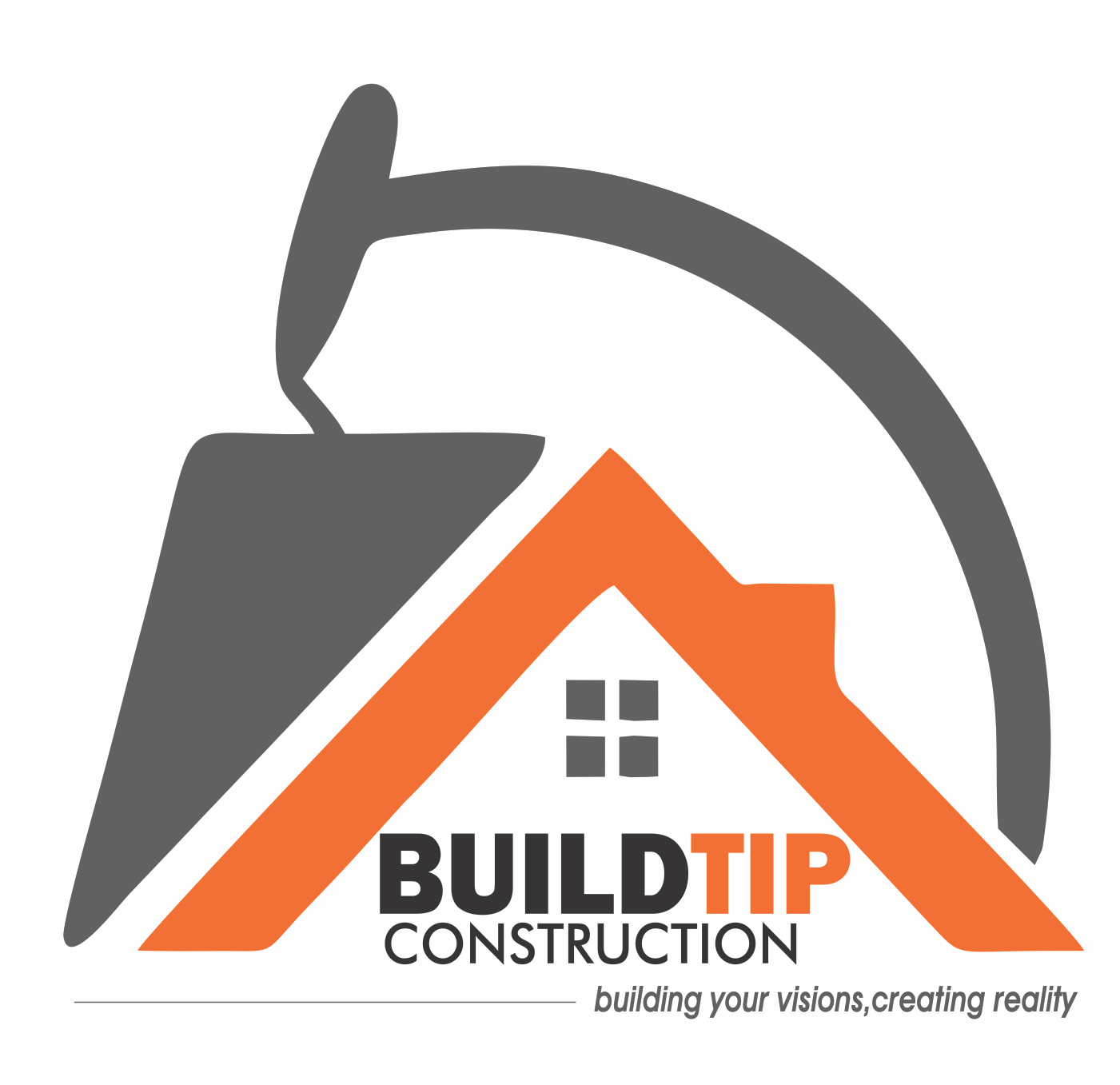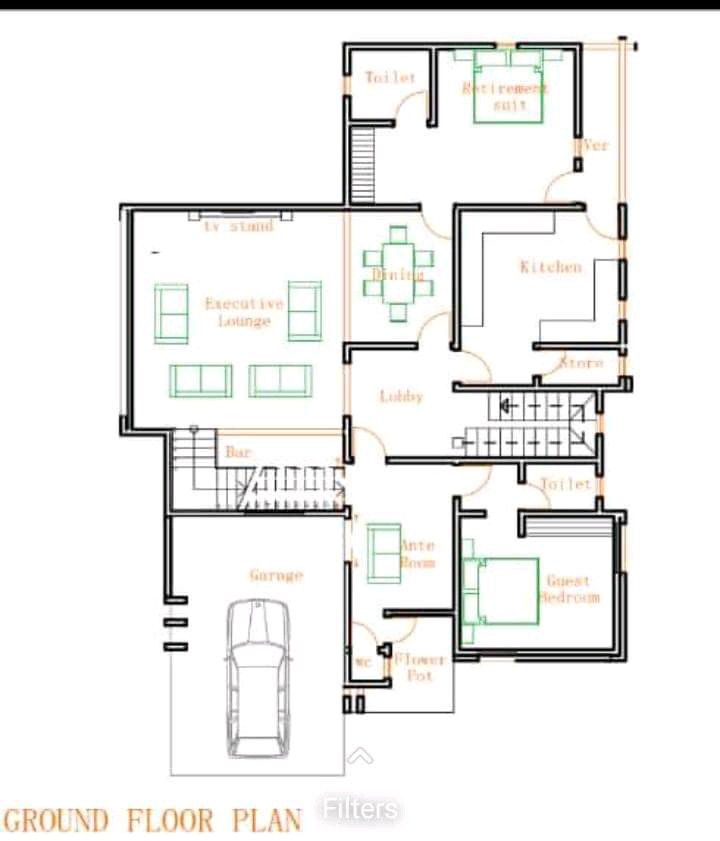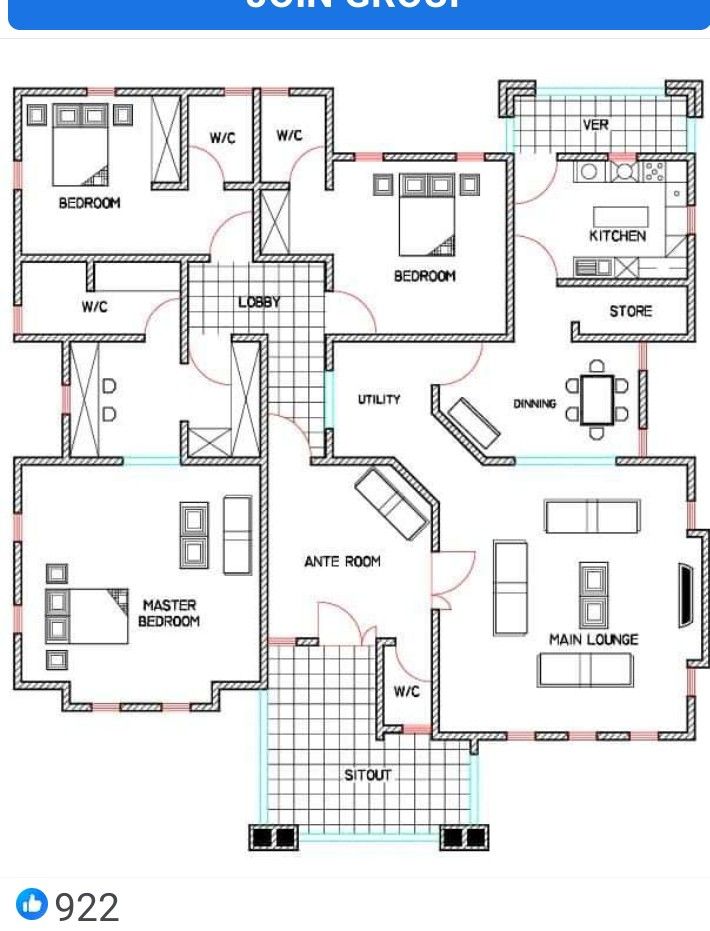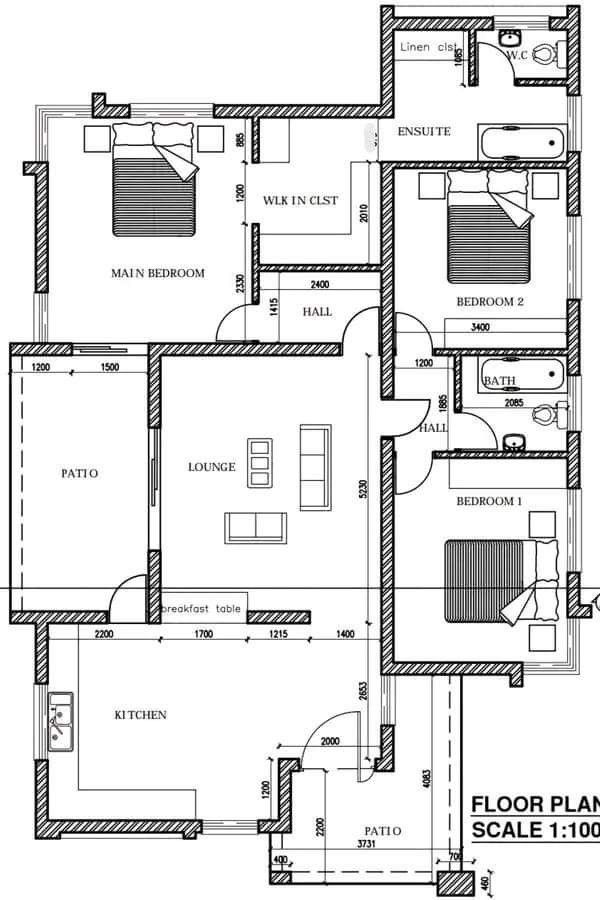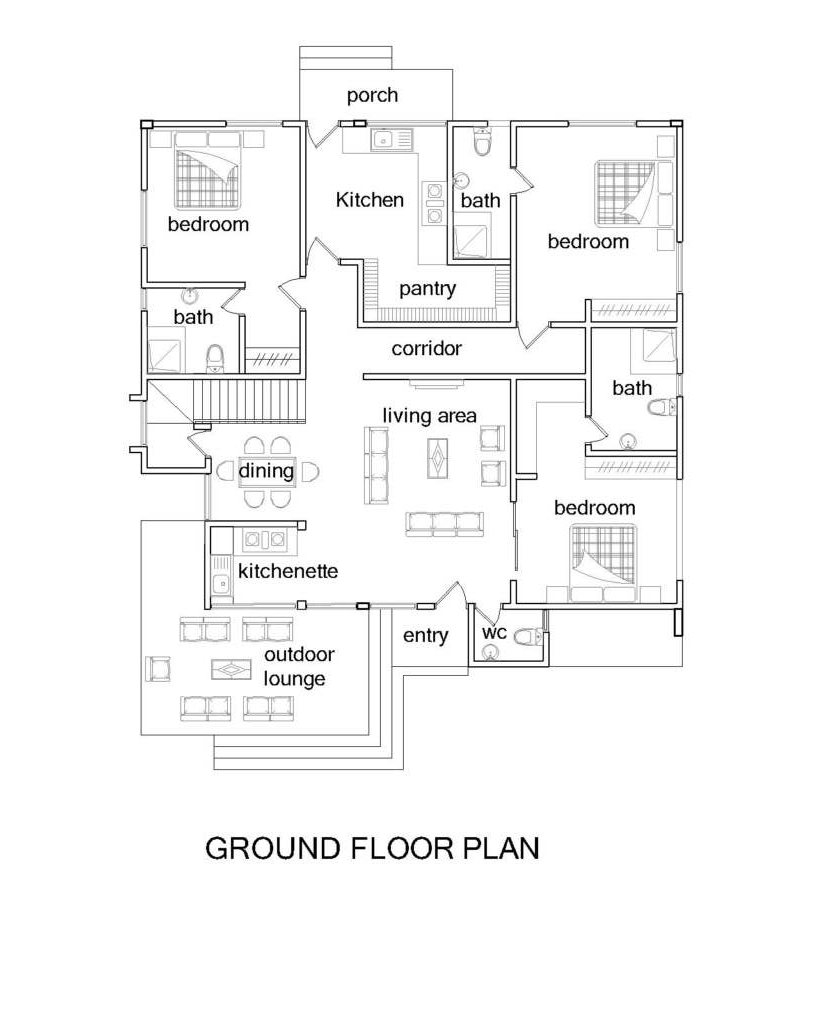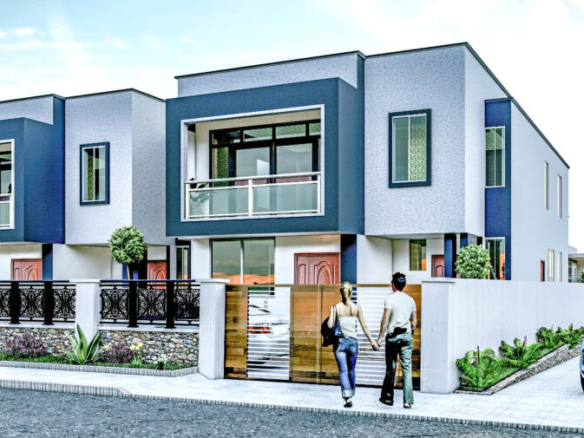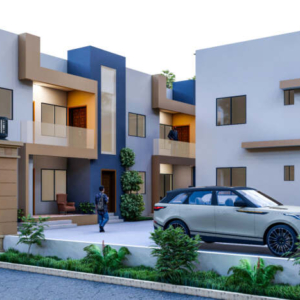2 bedroom portable design
A portable 2 bedroom ground floor with a car port, designed to have 3 bedroom and family area at first floor.
2 bedroom portable design
A portable 2 bedroom ground floor with a car port, designed to have 3 bedroom and family area at first floor.
3 bedroom plan layout , well arranged to have 4 bedroom at upper floor.
– 3 Spacious Bedrooms: Each bedroom is designed to provide ample space for relaxation and comfort.
– Living Area: A bright and airy living room that seamlessly connects to the dining area and kitchen.
– Kitchen: A well-designed kitchen with ample storage and counter space, perfect for cooking and entertaining.
– Additional Features: Depending on your preference, the layout can include additional features such as a study, guest bathroom, or storage areas.
4 -Bedroom luxury design
